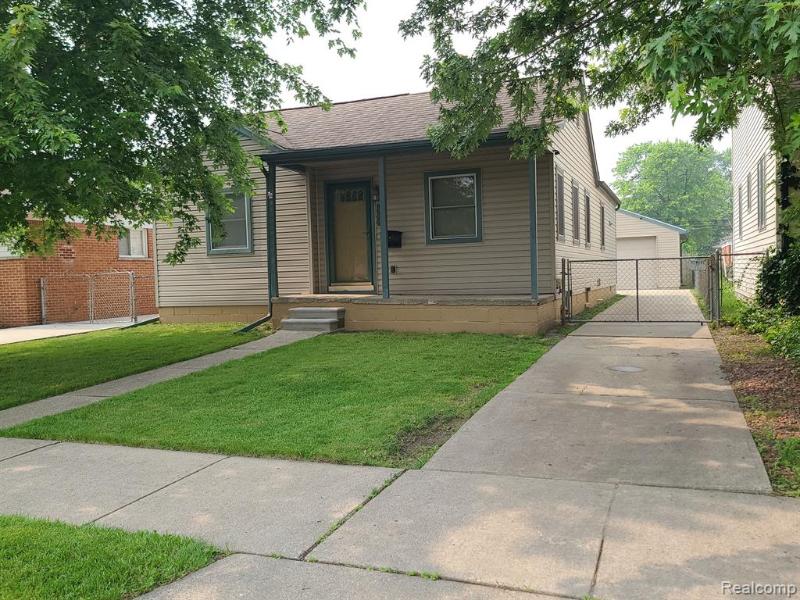Sold
17227 Oconnor Avenue Map / directions
Allen Park, MI Learn More About Allen Park
48101 Market info
$230,000
Calculate Payment
- 3 Bedrooms
- 3 Full Bath
- 1,730 SqFt
- MLS# 20230050950
- Photos
- Map
- Satellite
Property Information
- Status
- Sold
- Address
- 17227 Oconnor Avenue
- City
- Allen Park
- Zip
- 48101
- County
- Wayne
- Township
- Allen Park
- Possession
- Close Plus 6-15
- Property Type
- Residential
- Listing Date
- 06/24/2023
- Subdivision
- Dearborn Ecorse Townline Sub No 2
- Total Finished SqFt
- 1,730
- Lower Finished SqFt
- 500
- Above Grade SqFt
- 1,230
- Garage
- 2.0
- Garage Desc.
- Detached, Direct Access
- Water
- Public (Municipal)
- Sewer
- Public Sewer (Sewer-Sanitary)
- Year Built
- 1940
- Architecture
- 1 Story
- Home Style
- Ranch
Taxes
- Summer Taxes
- $925
- Winter Taxes
- $321
Rooms and Land
- Bedroom2
- 10.00X10.00 1st Floor
- Bath - Primary
- 0X0 1st Floor
- Laundry
- 0X0 Lower Floor
- Bath2
- 0X0 1st Floor
- Bedroom - Primary
- 12.00X16.00 1st Floor
- Bedroom3
- 10.00X11.00 1st Floor
- Living
- 12.00X15.00 1st Floor
- Kitchen
- 12.00X19.00 1st Floor
- Bath3
- 0X0 Lower Floor
- Dining
- 9.00X10.00 1st Floor
- Basement
- Partially Finished
- Cooling
- Central Air
- Heating
- Forced Air, Natural Gas
- Acreage
- 0.12
- Lot Dimensions
- 40.00 x 129.00
- Appliances
- Built-In Gas Range, Dishwasher, Disposal, Free-Standing Refrigerator, Gas Cooktop, Microwave, Stainless Steel Appliance(s)
Features
- Fireplace Desc.
- Primary Bedroom
- Exterior Materials
- Vinyl
- Exterior Features
- Lighting
Mortgage Calculator
- Property History
- Schools Information
- Local Business
| MLS Number | New Status | Previous Status | Activity Date | New List Price | Previous List Price | Sold Price | DOM |
| 20230050950 | Sold | Pending | Aug 15 2023 12:37PM | $230,000 | 12 | ||
| 20230050950 | Pending | Active | Jul 6 2023 9:36AM | 12 | |||
| 20230050950 | Active | Coming Soon | Jun 28 2023 2:15AM | 12 | |||
| 20230050950 | Coming Soon | Jun 24 2023 8:05AM | $225,000 | 12 |
Learn More About This Listing
Contact Customer Care
Mon-Fri 9am-9pm Sat/Sun 9am-7pm
248-304-6700
Listing Broker

Listing Courtesy of
Re/Max Leading Edge
(313) 277-7777
Office Address 25050 Ford Road
THE ACCURACY OF ALL INFORMATION, REGARDLESS OF SOURCE, IS NOT GUARANTEED OR WARRANTED. ALL INFORMATION SHOULD BE INDEPENDENTLY VERIFIED.
Listings last updated: . Some properties that appear for sale on this web site may subsequently have been sold and may no longer be available.
Our Michigan real estate agents can answer all of your questions about 17227 Oconnor Avenue, Allen Park MI 48101. Real Estate One, Max Broock Realtors, and J&J Realtors are part of the Real Estate One Family of Companies and dominate the Allen Park, Michigan real estate market. To sell or buy a home in Allen Park, Michigan, contact our real estate agents as we know the Allen Park, Michigan real estate market better than anyone with over 100 years of experience in Allen Park, Michigan real estate for sale.
The data relating to real estate for sale on this web site appears in part from the IDX programs of our Multiple Listing Services. Real Estate listings held by brokerage firms other than Real Estate One includes the name and address of the listing broker where available.
IDX information is provided exclusively for consumers personal, non-commercial use and may not be used for any purpose other than to identify prospective properties consumers may be interested in purchasing.
 IDX provided courtesy of Realcomp II Ltd. via Real Estate One and Realcomp II Ltd, © 2024 Realcomp II Ltd. Shareholders
IDX provided courtesy of Realcomp II Ltd. via Real Estate One and Realcomp II Ltd, © 2024 Realcomp II Ltd. Shareholders
